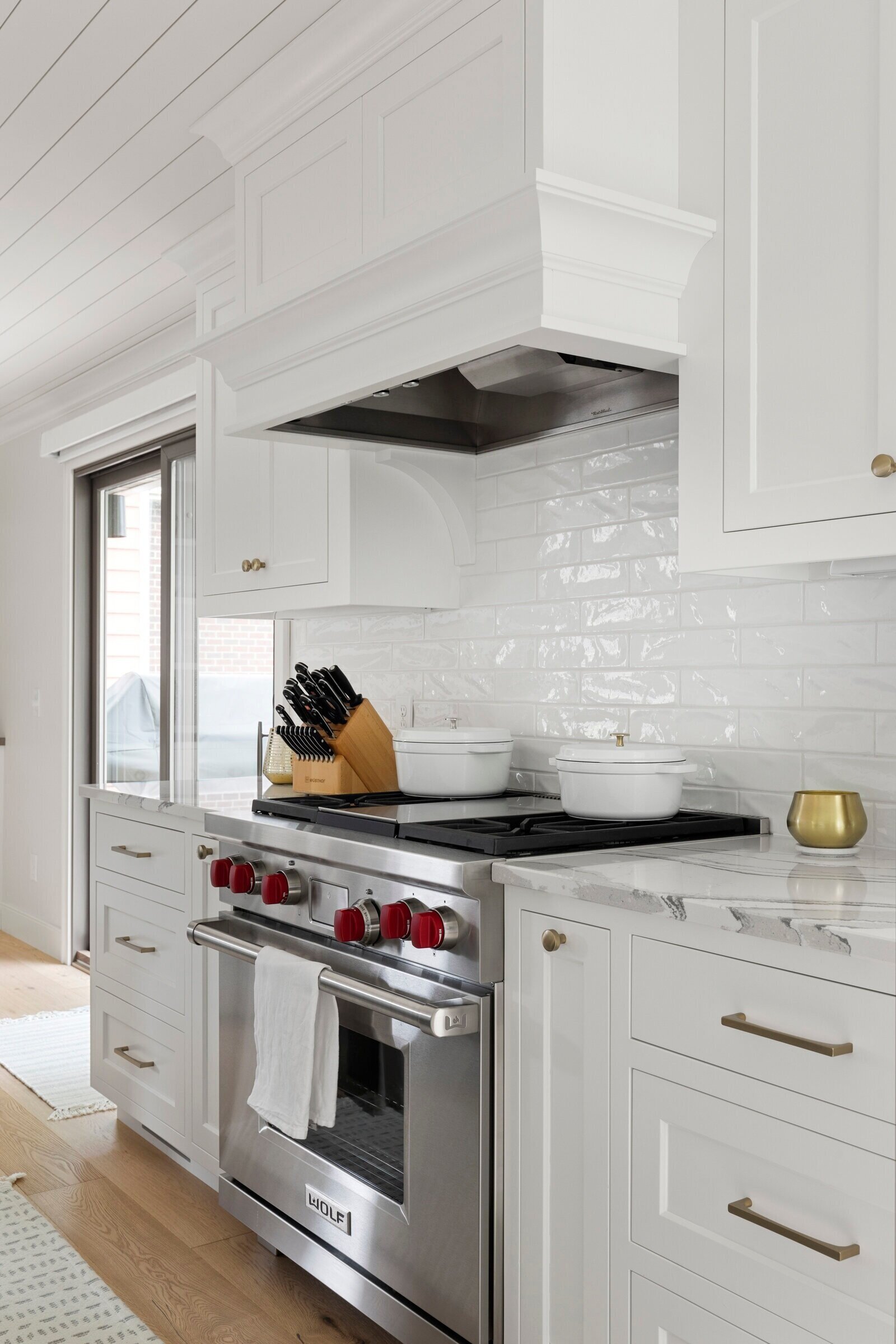1 •••••
Initial meeting + consultation
Note: The initial one-hour consultation is free and includes the items below.
• Review client’s needs and design ideas for the space.
• Discuss budget for the project.
• Discuss the need for a designer or architect.
• Discuss the fee schedule outlining the initial space planning and proposed fees associated with providing the client with a detailed estimate.
• Dimensions and photos will be taken.
• If a Structural Engineer or Architect is necessary, their involvement is required prior to proceeding. Estimated fees will Be discussed.
2 •••••
Design agreement
• Client approves and signs Design Agreement discussed and presented (required to move into detailed estimate).
• We provide preliminary floor plan layout options with proposed details.
• Client chooses a preliminary design.
• Designer works with client to finalize major budget- affecting finishing, including: cabinetry, fixtures, appliances, counter tops, etc.
3 •••••
Preliminary estimate or feasibility
• Preliminary estimate identifying major costs and various options.
• Client accepts the preliminary estimate with an intent to proceed, finalizing all options desired.
• A non-refundable deposit is required prior to sub walk-through: typically 5%.
4 •••••
Subcontractor Walk-Through/Final Estimate
If the fixtures and finishes have not been selected, the estimate will include a price allowance for these items.
Client sends in a signed estimate, contract, and deposit.




